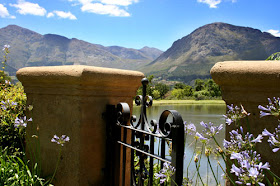I don't like to boast, but I really do live in a beautiful part of the world! I am especially reminded of this every Thursday when I drive to the studio where I have an oil painting class. I drive through one of the most beautiful valleys in the Cape, the Constantia Valley, where there is an abundant array of forests, hills, stately historical homes and vineyards, and all of this is found just 5 minutes from my home and about 20 minutes from the city centre.


The house in the first picture is on one of the beautiful wine farms that I see on my drive. It is called "Buitenverwachting" which loosely translated means "beyond expectations". The magnificent homestead prompted me to do some research on this style of architecture. In the 17th and 18th century, the houses in the Cape Town area were built in the Cape Dutch architectural style, unique to this small area of the world and unquestionably beautiful. This style has sources as widely different as medieval Holland and Germany, the French Huguenots and the islands of Indonesia.
The “Cape Dutch” style is characterised by a thatched sloping roof, decorative gable, white plastered walls and symmetrical front windows with small panes that were often protected by shutters. These houses were often built by Malay artisans without a single blueprint or plan!
The first houses in this “Cape Dutch” style just consisted of 3 rooms in a rectangular shape. This later evolved to a T-plan and even later, another wing was added at right angles to the T and parallel to the original building. And so the H-plan evolved. This plan became the ultimate design in country houses and on which some of the Western Cape's most elegant farmsteads were designed.
Still later, outbuildings began to appear. These included a house, called a "jonkershuis" for the eldest son, stables and coach-house, servants quarters and a wine cellar. Usually a wall encircled the whole farmyard. With the backdrop of blue mountains, this presented an image of settled stability.
In the towns, the houses were built closer together and had open hearths were in every kitchen. The thatch roofs were a fire hazard when the notorious southeast wind blew. These houses were prey to fires wiping out entire streets at a time. Sadly, by the end of the 18th century many of Cape Town's thatched and gabled dwellings had vanished. There are only about 400 original Cape Dutch homes left today.
One of the most distinguishing features of the houses is, of course, the gable.
These could vary from being extremely decorative to quite plain.
Earlier versions have more baroque, curved and rounded forms...
...while later versions have sharper and more linear shapes that are Neoclassical in style.
The elaborate example above is at Groot Constantia, built in 1685, by the Dutch governor, Simon Van der Stel, who was the first Governor of the Cape of Good Hope.
This gable on the Groot Constantia wine cellar, which was built much later, is more elaborate than most and has a very Romanesque feel.
This Jonkershuis (the home built for the eldest son) has been turned into a lovely restaurant where we often go with our children.
The walls surrounding the properties were thick and solid with a coping along the top and pillars at the ends.
Many beautiful examples of Cape Dutch homes can be found in the wine farming areas around Cape Town such as Stellenbosch, Paarl and Franschhoek.
You might be wondering about the interiors of these beautiful homes so that will be the subject of another post.
A vine covered "stoep" is also a common feature of these homes.
Many of the homes were built against the mountains which form such a magnificent backdrop.
This home was built by a Frenchman in 1791 and was named after his hometown of Bourgogne (Burgundy) in France. You can detect the French influence in the design of this homestead. I love the beautiful decorative detail on the gable.
I hope you enjoyed this glimpse into a little South African history.
Till next time
Sharon x






































































