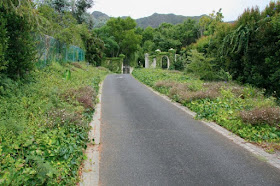I recently took you on a little trip to Barcelona and then on to California (you're welcome) and now when you see this picture, you could be forgiven for thinking that I was now taking you on a visit to the French countryside.
We are actually not even in Europe, but on my home turf, in Cape Town, South Africa.
The lucky owners of this beautiful home, Marlbrook, in Constantia are Graeme and Shelley Wilson. The Wilsons were relocating from Johannesburg to Cape Town some years back and after viewing about 50 houses, none of which appealed, saw this house online, fell in love with it, and bravely put in an offer without even seeing it in person. Clearly their instincts were spot on!
The house was originally designed and custom built in 1996 and the Wilsons took ownership in 2010. They have made a quite a few changes over the years, including significant changes to the garden which was overrun with ivy and old oak trees which cast most of the garden in shade. They removed the ivy and trimmed the tree canopy, They re-landscaped the garden, creating specific feature areas and pathways including a play area for their young children. They also invested a lot of time and effort on the grass and are now reaping the rewards of a lush rolling lawn.
With not another house in sight and those expansive views, it must feel like living in the countryside.
Moving inside, the spacious entrance hall leads through to the dining room which has French doors leading out onto the garden.
The dining room is simply and casually furnished, perfect for a young family, and the flow out onto the garden makes it a magical setting for entertaining.
The living room leads off the dining room to the right, and is beautifully furnished in shades of stone, pale blue and grey, off set by a rich red Persian carpet. The decor was conceived by Shelley Wilson with assistance from Linda Savage Interiors.
Here is another view of the living room which also has beautiful big French doors leading outside.
The kitchen was gutted when the Wilson's first moved in. They transformed it from "farm style" to something a bit more contemporary, but still in keeping with the style of the house. They moved the appliances and sink to the renovated scullery so that the kitchen could be more of a living area where they could spend time with friends and family, cooking and relaxing.
The kitchen/ family area leads out onto this lovely patio which overlooks the pool.
The main bedroom is upstairs and also overlooks the pool and garden. Last year, the Wilson's made major changes to this area, knocking down walls and creating this huge, beautiful, open plan bedroom, bathroom and lounge area which has become their sanctuary and where the children also love to spend time.
The Wilson's share their home with their 3 children, a 10 year old daughter, 7 years old twins, a boy and a girl as well as 3 Labradors, who are all lucky enough to have the run of the expansive home and garden.
The children's rooms are all sweetly decorated for their respective occupants.
Hope you enjoyed your visit to this gorgeous home in my neighbourhood.
If you are interested, this home is available for film and stills shoots via
Till next time
Sharon x
All images courtesy of Shoot My House.



























Sharon,
ReplyDeleteWhat an amazing home. Your neighborhood does feel like it's in the country, if this home is any indication. So pretty, thanks for sharing.
Karen