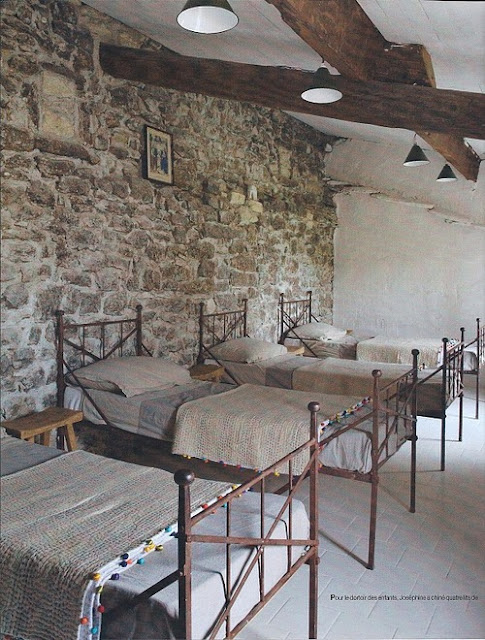My siblings and I recently went up to Knysna to celebrate my dad's 85th birthday. We left spouses and kids behind .... it's amazing how much free time you have without them.... and one afternoon drove around Leisure Isle picking out our holiday/retirement/future homes. My sister found this one for me and it couldn't be more perfect! She clearly knows me well.
The low stone wall, the pale blue/grey shutters, the wide verandah, the French doors, the corrugated iron roof... I love it all.
The garden is kept simple with lawn and lavender and the view across the lagoon is just perfect.
It's probably just as well that it was all closed up with nobody home or I might have embarrassed everyone by knocking on the door and asking to be shown around the inside.
I will just have to create my own interiors. The colours used inside would have to reflect the exterior hues, subtle shades of grey, blue, lavender, mustard and stone.
The kitchen would be rustic and homely with space for family and friends to gather.
The dining area would be causal and inviting with a large table and lots of seating.
Rustic details, natural elements and lots of texture would be evident..
The living area would feature a mixture of wood, wicker and linen and a large fireplace would be a necessity.
The colour scheme will continue into the bedrooms where comfort will be the top priority.
There would need to be quite a few bedrooms so family and friends could be easily accommodated.
A big dormitory for the boys and their friends will be the most practical solution.
Bathrooms will be kept simple and low maintenance, perfect for a holiday home.
And finally, because I'm a blogger, a little corner with a desk would be a must.
So there you have my dream holiday house on Leisure Isle.
Have a great week.
Till next time.
Sharon x
Image sources:house - own photos, kitchen - via Casa Decorada, dining area via Décor de Provence, Rustic table via Tumblr, Wicker Chairs via Tumblr, Living Room via Charming Spaces on Tumblr, bedroom1 via Tumblr, bedroom 2 via Décor de Provence, kids bedroom via Josephine Ryan, bathroom 1 via Charming Spaces, bathroom 2 via tumblr, study via Charming Spaces

















Oh my...I think this may be one of my favorites of all the amazing homes you've shown on your blog! The beams, the stone and plaster, love the living area! It is all amazing!!
ReplyDeleteYour dream home sounds a little like ours only it is in Italy. Love the beams, the worn finishes, the warmth and yes I'm creating a little writing space as well,
ReplyDeleteciao lisa x
That is a gorgeous home Sharon and one that I wouldn't mind moving into either. Enjoy your week!
ReplyDeleteXXX
Debra~
Oh, Sharon, I loved this post. You designed/selected interiors that perfectly reflect your style and the style of that amazing home. It's so fun, relaxing and inviting. You have a talent, maybe you should hang your shingle, "Roses and Rust Designs"! :D
ReplyDeletexo,
Karen
Hi Sharon, Wow! Gorgeous and I think I have almost identical kitchen chairs.. love them:) sounds like a wonderful getaway!
ReplyDeleteYou nailed it! That is exactly what the inside should look like...it matches the out side perfectly...it would be fun to see what the inside really looks like...Beautiful post Sharon.
ReplyDeleteI just love your creative mind...I agree, you nailed it. Gorgeous post. Have a great week. Mona
ReplyDeleteThe perfect provencal style house!
ReplyDeleteSimply delicious, I love your pictures every time.
Bisou, Babi
What a beautiful home and just love the way you "decorated" it...perfect with the exterior! How cute is the dormitory room?!
ReplyDelete